Description
This office complex has a very spacious open plan configuration with a meeting room and office included. Other standard features include the following:
• Region D2 Construction
• Steel Transportable Floor Structure including tilt-tray whinching points and engineered crane/hiab lifting points
• 100mm SIP wall panel construction
• Insulated Floors
• Insulated walls
• Steel-framed roof design with painted FC ceiling
• Reverse Cycle split-type Airconditioning units installed
• Commercial grade steel entry doors
• Debris screens to all windows
• LED interior lighting
• Data points and GPOs installed
• Emergency Exit signs installed
• Kitchenette installed
This building won’t last long. If you need an office, then talk to a member of our team today on (08) 9406-6600.




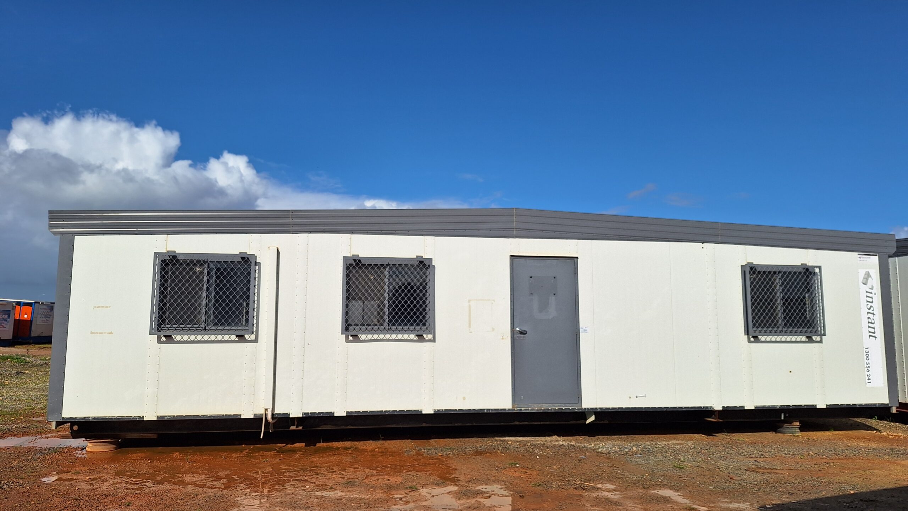
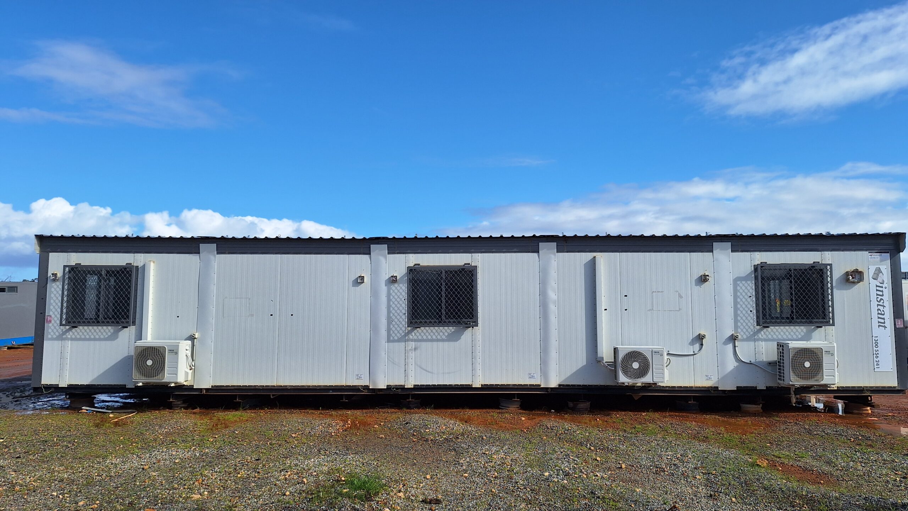
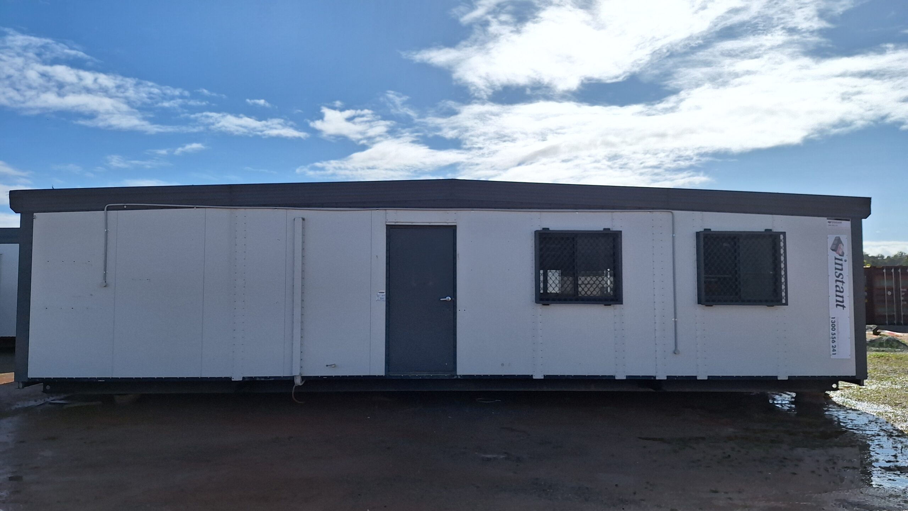
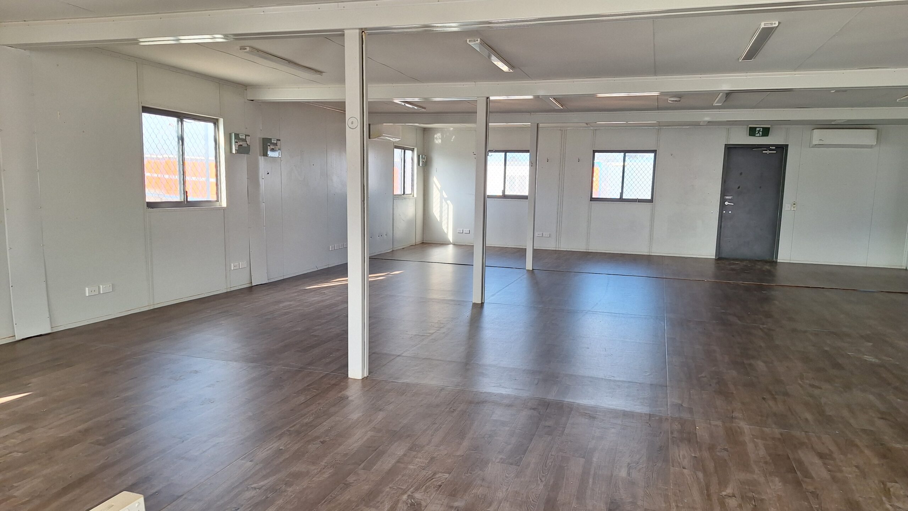

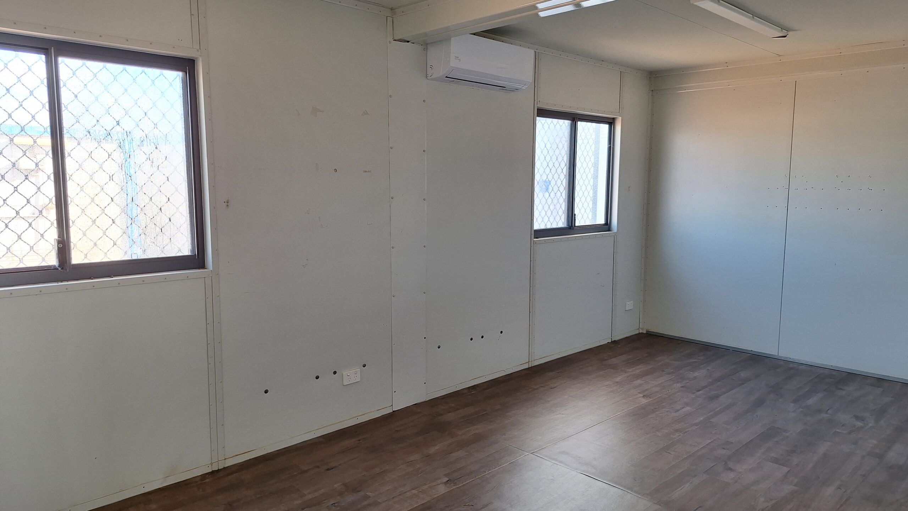
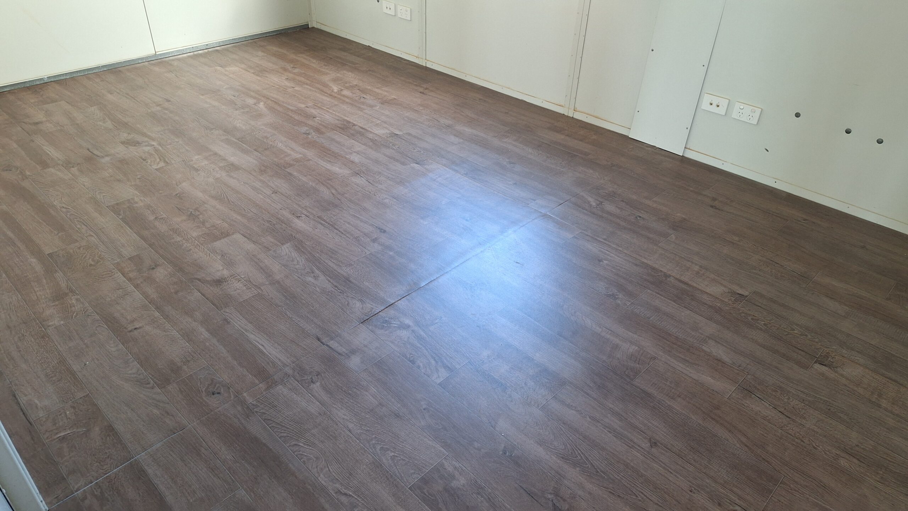


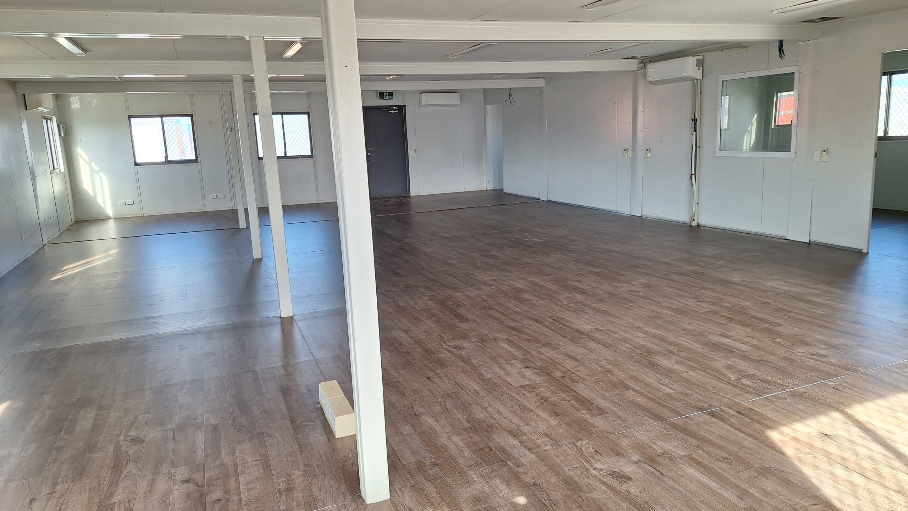


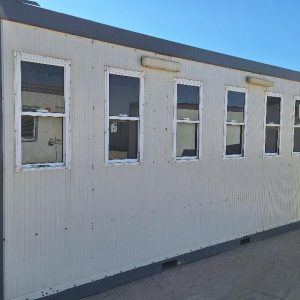
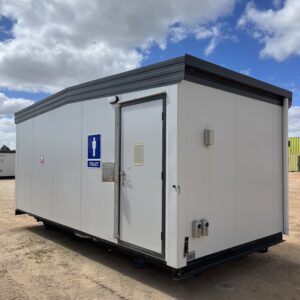
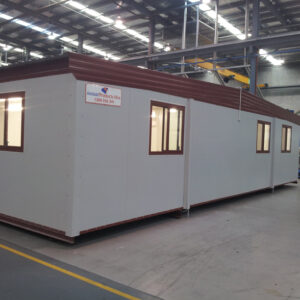
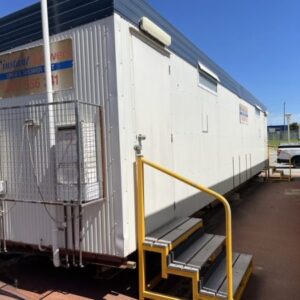
Reviews
There are no reviews yet.