Description
Modular Lunchrooms (crib rooms) offer versatility and strength in our hybrid design with features similar to sea container structures.
This design includes a lunchroom with adjacent toilet and shower facilities all in one compact unit.
Energy efficient with insulated floors, walls and ceilings this unit offers flexibility. Engineered with floor and roof mounted lifting points this modular building can be moved in a variety of standard ways including Hiab, Side loader or crane.
Standard Features of our Modular range include
- Insulated Floors
- 70mm SIP (insulated panel) walls
- Insulated roof
- Pre-finished ceilings internally
- Commercial grade timber look vinyl flooring
- Aluminum Glazed internal doors
- Insulated Panel external door
- Kitchenette with single bowl sink & flick mixer
- Overhead cabinets to kitchenette
- Shower
- Vitreous China Toilet Suite
- Vitreous China Pedestal Corner Basin

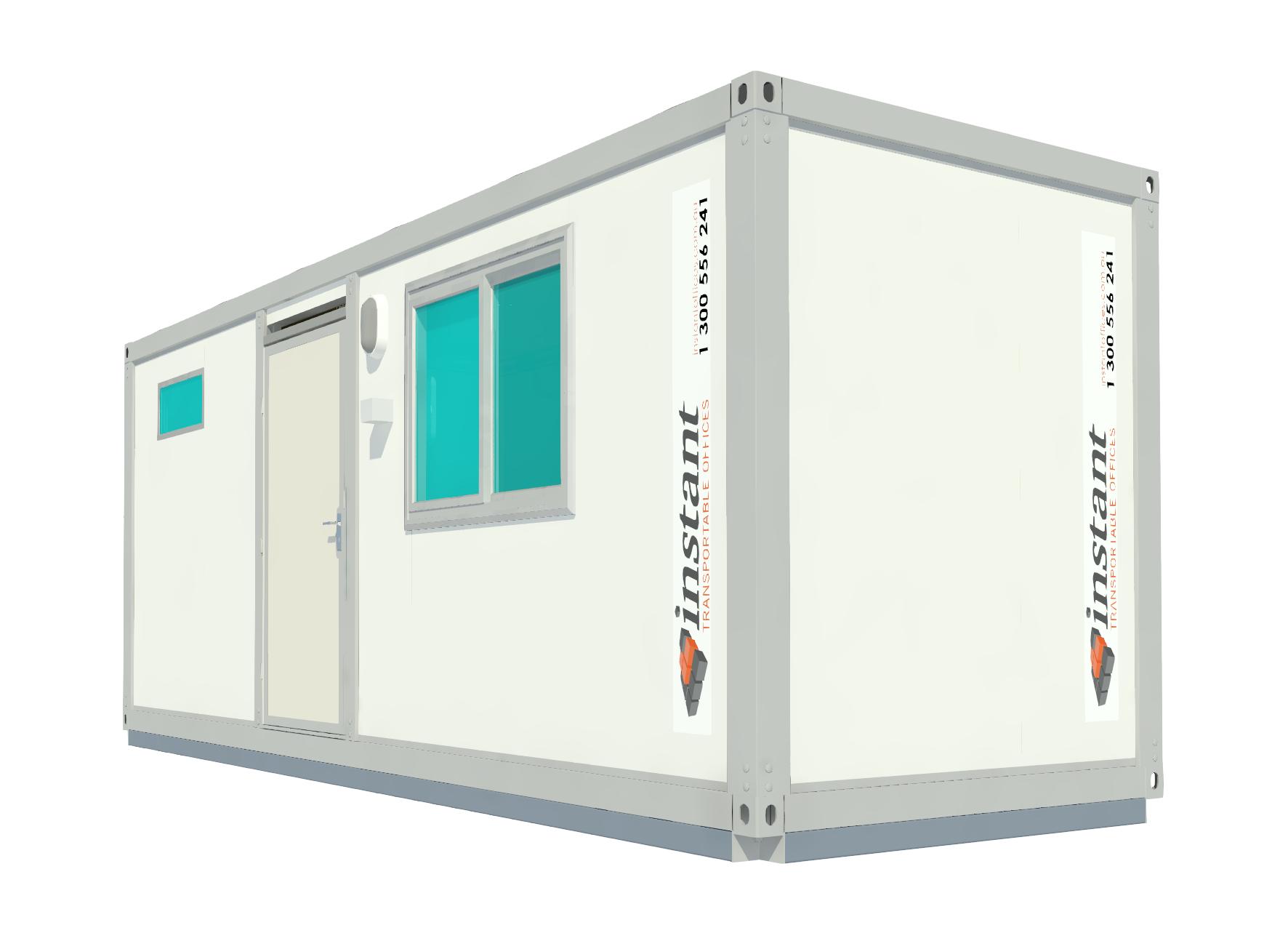
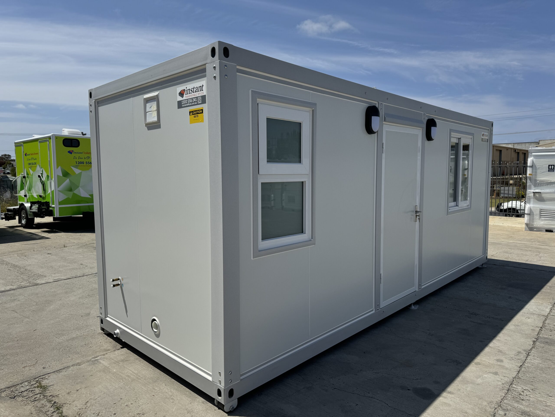
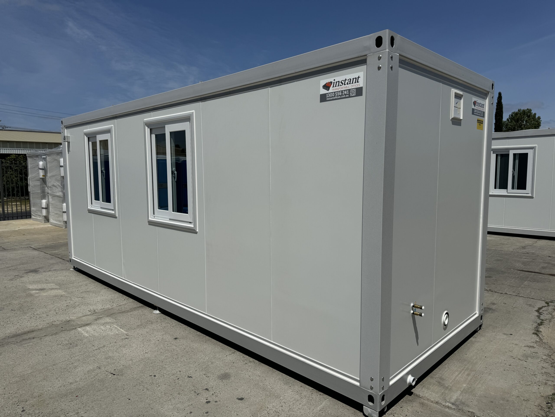
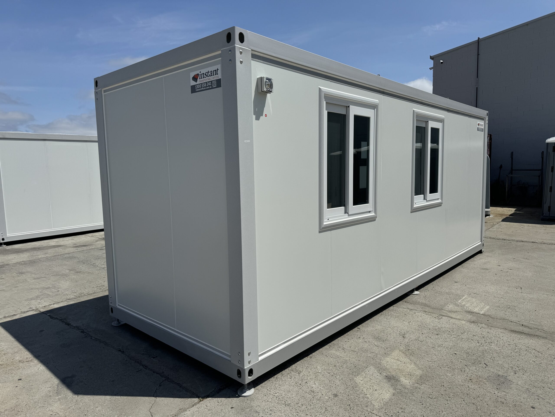
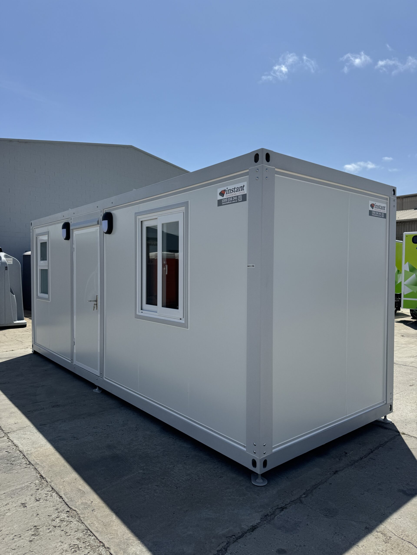
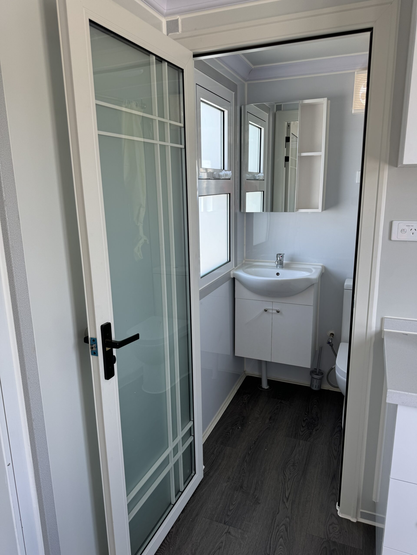
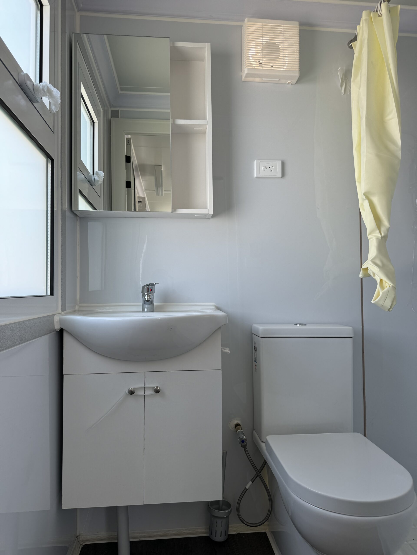
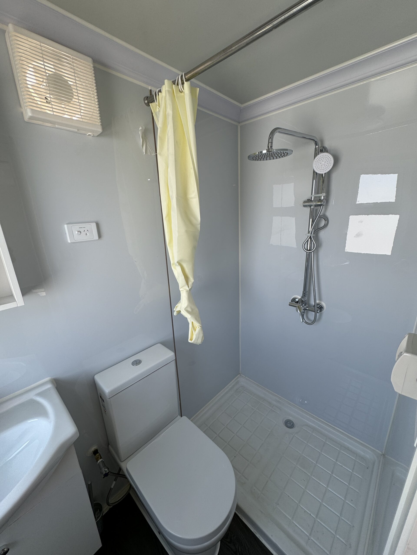
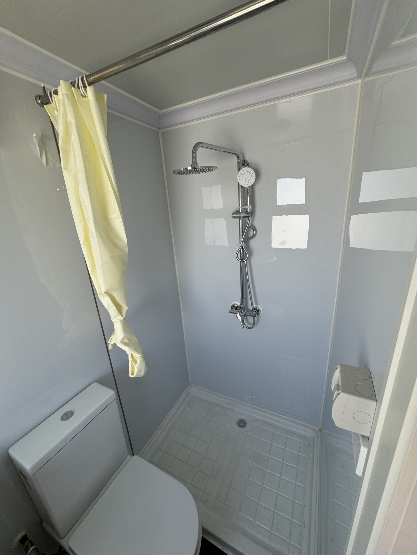
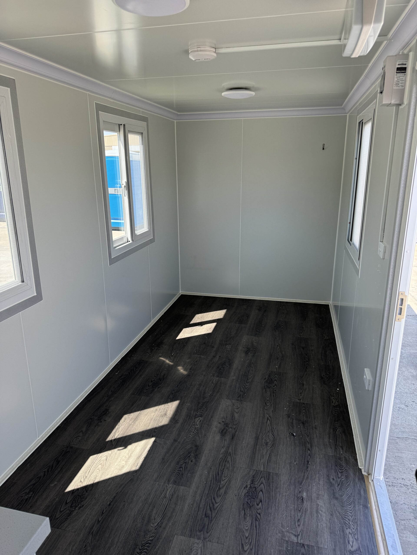
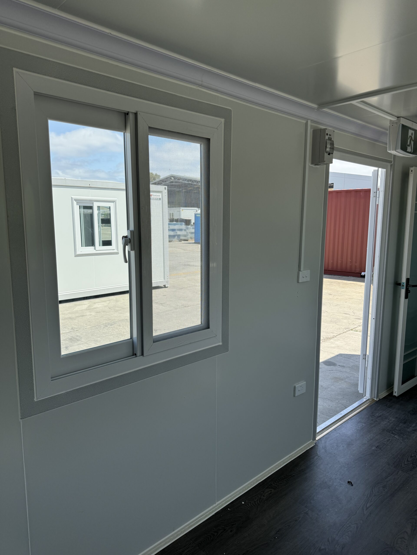
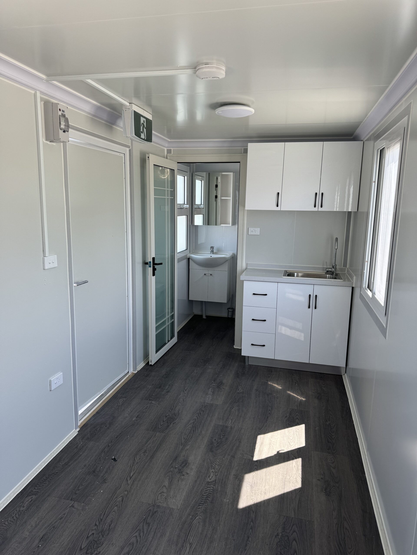
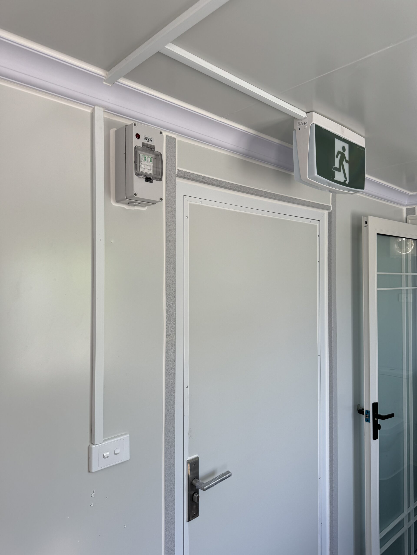
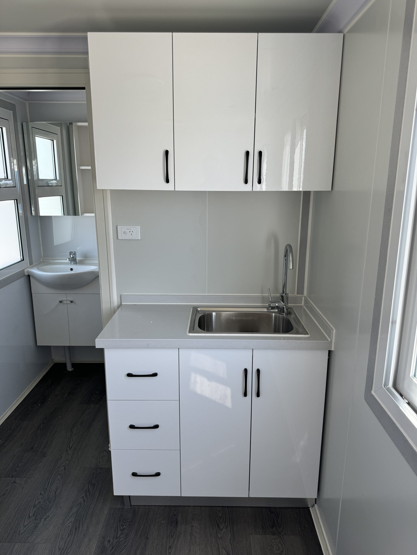
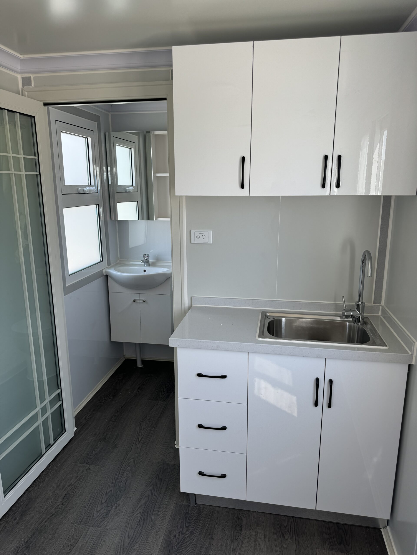
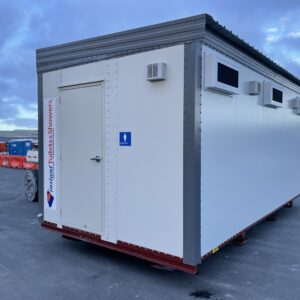

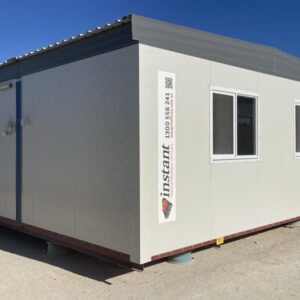
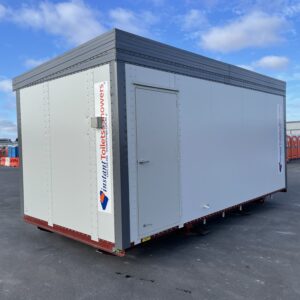
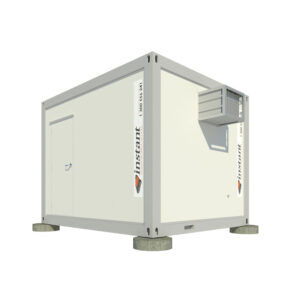
Reviews
There are no reviews yet.